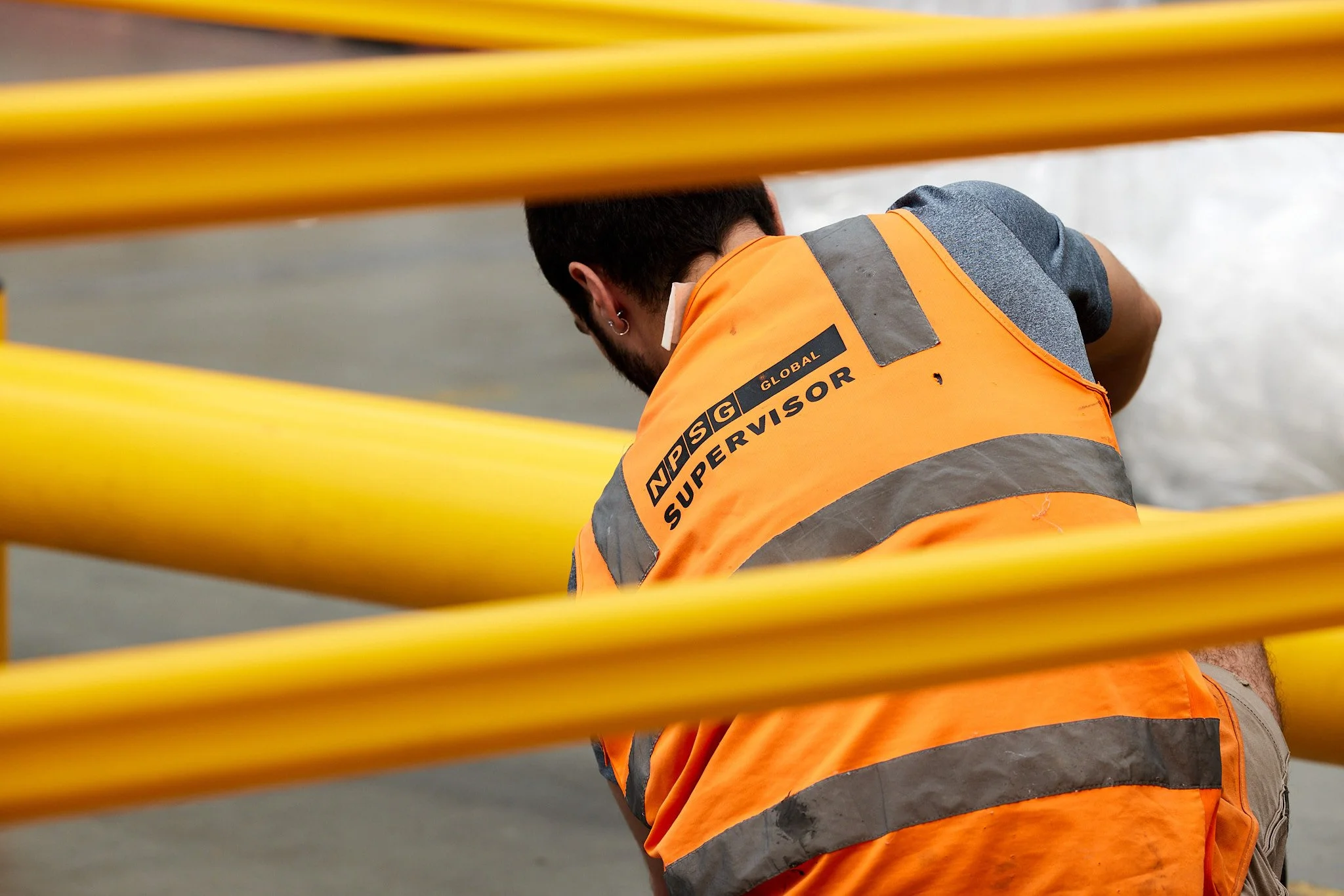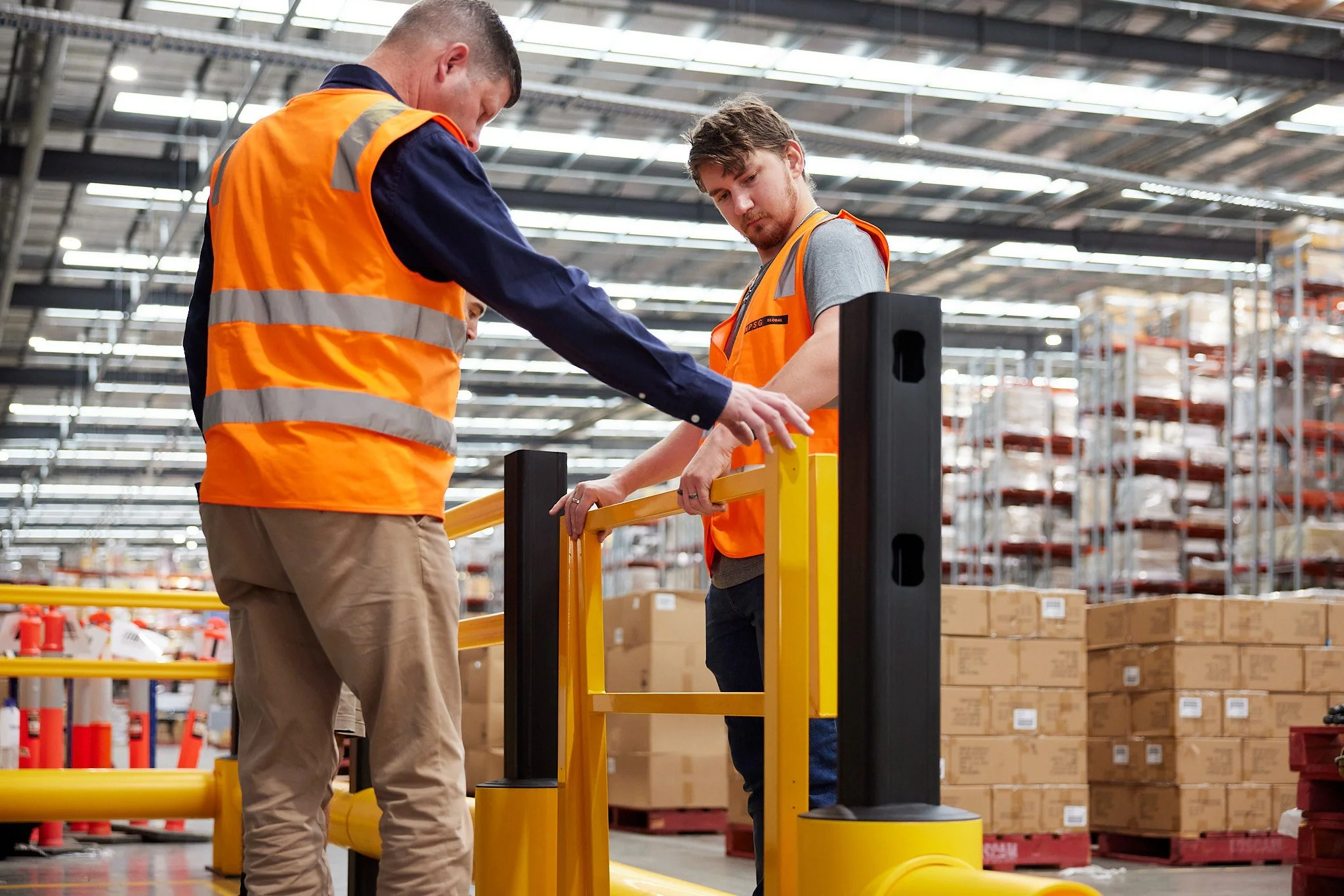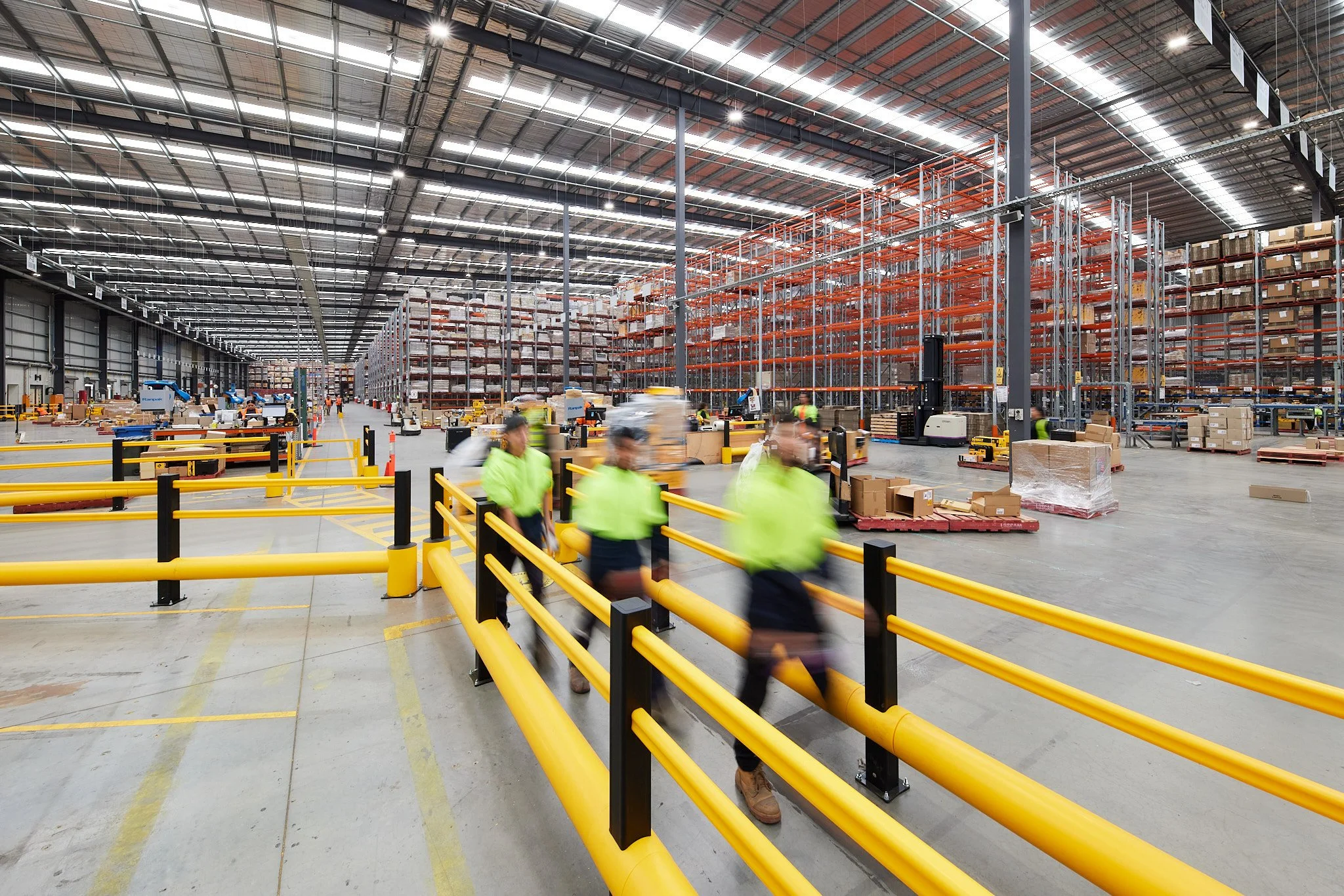Behind the Barrier: What It Takes to Install Guardrails in Commercial Warehouses
When people think about warehouse safety, they envision the final product and procedures: distinct yellow guardrails outlining pedestrian zones, bollards protecting infrastructure, and clear walkways ensuring the efficient flow of staff and stock. However, installing such barriers is far from simple, requiring a well-co-ordinated effort, one that is often carried out in a live evolving site.
Why barriers matter
In a warehouse, barriers are all about protection and separation. They’re used to:
Separate pedestrian traffic from vehicles like forklifts and tuggers
Protect infrastructure such as columns, conveyors and racking
Guide the safe movement of people and product
Reduce the risk of collision in high traffic and low visibility areas
The most common types of barriers include:
Pedestrian guardrails to define walking zones
Impact-rated bollards near entryways, equipment, or workstations
Dock protection barriers for loading bays
Rack end barriers to protect racking from forklift impact
Modular systems like Boplan, pre-engineered, interlocking systems made from flexible, high-impact materials known for durability and fast installation
What makes installation complex?
Installing guardrails usually occurs while the warehouse is still under construction or partially operational.
That means working around:
Live operations — with forklifts, staff, and active traffic
Incomplete infrastructure — lighting may be limited, paths may be undefined
Design changes — warehouse layouts often shift late in the build
Uneven or unfinished floors — making accurate fixing more difficult
Coordinating with other trades
Coordination is everything. Barrier installation often overlaps with flooring works, electrical installs and racking assembly.
That means:
Staying in step with the site schedule
Working around racking or automation installs.
Communicating clearly with site managers and subcontractors
Is there an ideal order of installation?
Yes, but it's not always linear.
Ideally:
Marking and layout first - based on the finalised warehouse design and confirmed pedestrian/vehicle flow zones.
Heavy traffic protection next - dock areas, racking protection, structural bollards.
Pedestrian delineation and walkways - including handrails, gates, and crossing zones.
Final fittings - any signage or secondary barriers tied to equipment.
While in theory this is the ideal order, it can become scrambled. Installation may need to pause to allow other trades access or reroute due to late-stage design changes. Flexibility is part of the job.
What are the biggest challenges?
Working around congestion - there’s often limited space, with multiple trades needing access at the same time.
Access limitations - scissor lifts, drills, and anchoring tools need space and stable footing.
Late changes - a layout change on paper might mean dozens of hours redoing barrier installs.
Staged deliveries - materials may arrive in parts over several days or weeks.
Guardrail installation is usually one of the last pieces before a site goes live, so timelines are tight and expectations are high.
Managing all the gear and material on a busy site.
Storage is premium. Every team has its tools, stock, and install materials to manage. For guardrail installs, this often includes:
Pallets of barrier modules or bollards.
Anchoring hardware and drills.
Handling equipment like trolleys or forklifts.
In short, successful guardrail installation is as much about planning and people as it is about tools and materials.





